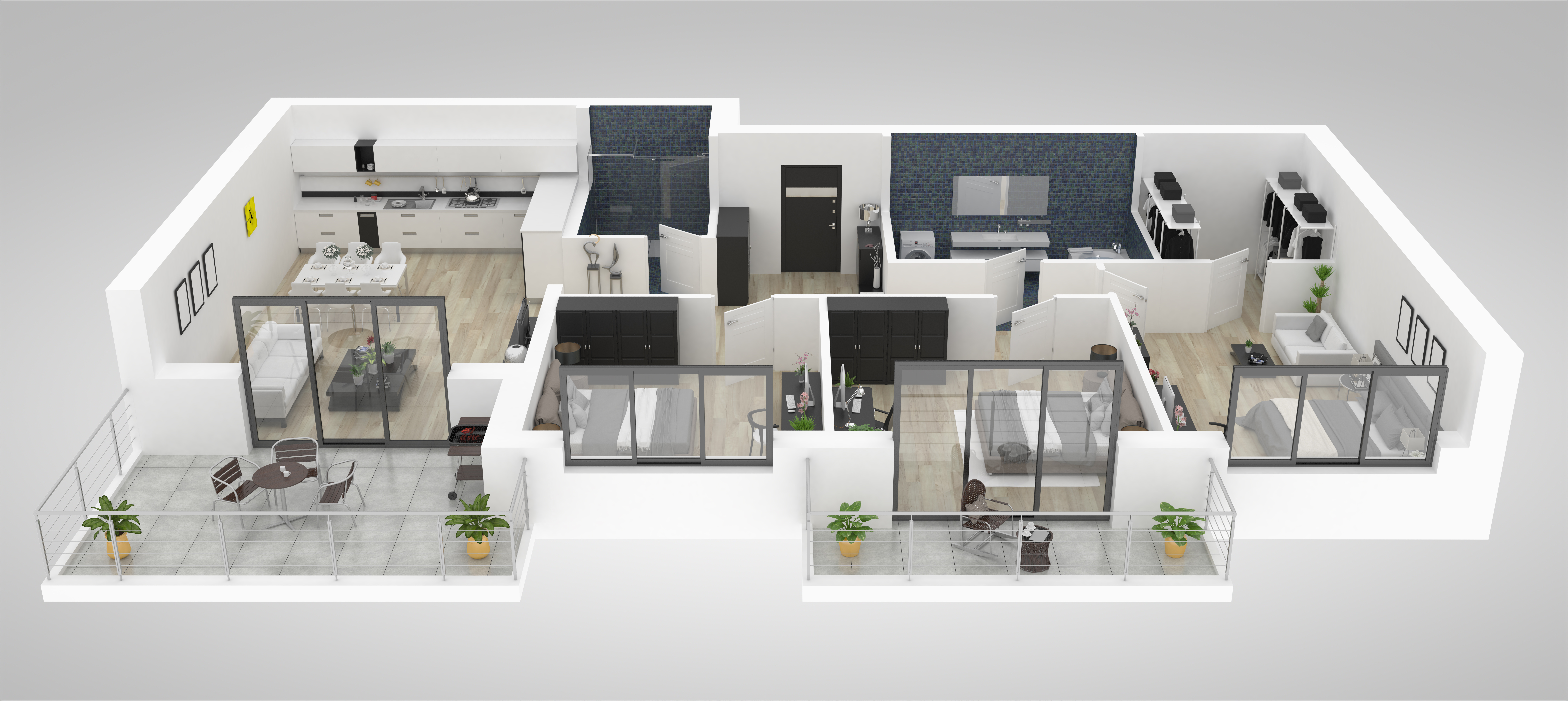Choosing the Ideal Floor Plan for Your Dream Home

Choosing the right floor plan should be a crucial step in the journey to finding your dream home. Whether you’re a first-time buyer or looking to upgrade, the layout of your future home can significantly impact your daily life and long-term satisfaction. Here’s a comprehensive guide to help you navigate the process of selecting the ideal floor plan:
1. Assess Your Lifestyle and Needs:
Before diving into floor plan options, consider your lifestyle, family dynamics, and future plans. Ask yourself:
- Family Size: Are you single, a couple, or planning to start a family? Consider the number of bedrooms and bathrooms needed.
- Entertaining Needs: Do you host gatherings frequently? Look for open layouts that facilitate socializing.
- Work and Hobbies: Will you need a home office, a hobby room, or space for fitness activities?
- Future Plans: Think about potential changes, such as aging parents moving in or children leaving for college.
2. Evaluate Layout Options:
Different floor plan layouts cater to diverse preferences and functional needs:
- Open Concept vs. Traditional: Open layouts offer fluidity and spaciousness, ideal for modern living and entertaining. Traditional layouts provide distinct rooms, offering privacy and defined spaces.
- Single Story vs. Multi-Story: Consider the convenience of a single-story home versus the space efficiency of a multi-story home, balancing accessibility and privacy.
3. Prioritize Key Features:
Identify non-negotiable features that align with your lifestyle:
- Kitchen Design: Evaluate the kitchen’s size, layout, and proximity to dining and living areas. It’s often the heart of the home.
- Bedroom Configuration: Ensure bedrooms are located for privacy and comfort, with consideration for master bedroom placement and secondary bedrooms.
- Storage Solutions: Assess closet space, pantry size, and overall storage options to accommodate your belongings.
- Outdoor Living: Consider the availability and design of outdoor spaces like patios, decks, or balconies, depending on your lifestyle and climate.
4. Think About Flow and Functionality:
Visualize how you will move through and utilize each space:
- Traffic Patterns: Opt for layouts that minimize congestion and provide easy access between rooms, especially high-traffic areas like the kitchen and living room.
- Natural Light and Views: Consider orientation and window placement to maximize natural light and capture desirable views.
5. Consider Long-Term Resale Value:
While personal preferences are paramount, also think about resale potential:
- Timelessness: Choose designs and features that have enduring appeal and won’t quickly go out of style.
- Flexibility: Opt for versatile spaces that can adapt to different uses and appeal to a wide range of potential buyers in the future.
6. Seek Professional Guidance:
Consult with your real estate agent and a reputable builder or architect:
- Expert Advice: They can provide insights based on local market trends, construction feasibility, and design considerations.
- Virtual Tools and Tours: Take advantage of virtual tours or floor plan visualizers to better understand layout options and visualize your future home.
7. Visit Model Homes and Gather Feedback:
Visit model homes or attend open houses to experience different floor plans firsthand:
- Practical Experience: Walk through spaces to gauge room proportions, flow, and overall functionality.
- Collect Feedback: Discuss your impressions with family members or trusted advisors to gain diverse perspectives.
Conclusion Choosing the ideal floor plan involves a balance of practical considerations and personal preferences. By thoroughly assessing your lifestyle needs, evaluating layout options, prioritizing key features, and seeking expert advice, you can confidently select a floor plan that enhances your daily life and aligns with your long-term goals. Remember, the right floor plan not only meets your current needs but also evolves with you and adds lasting value to your home investment. Good luck on your search!




